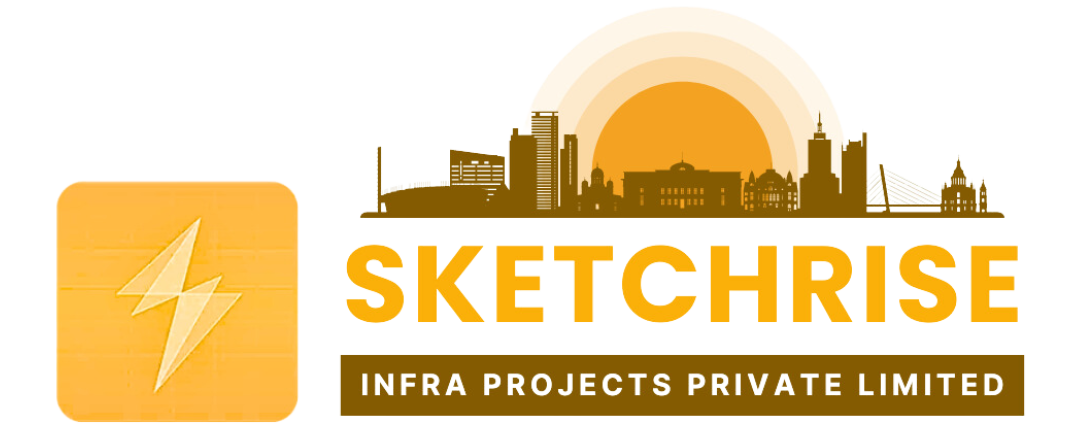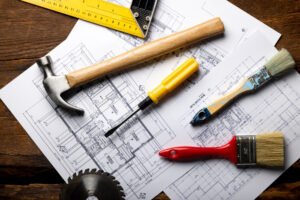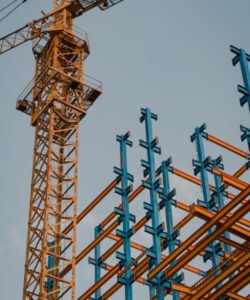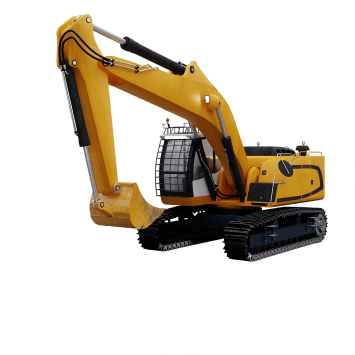Need Any
Consultation?
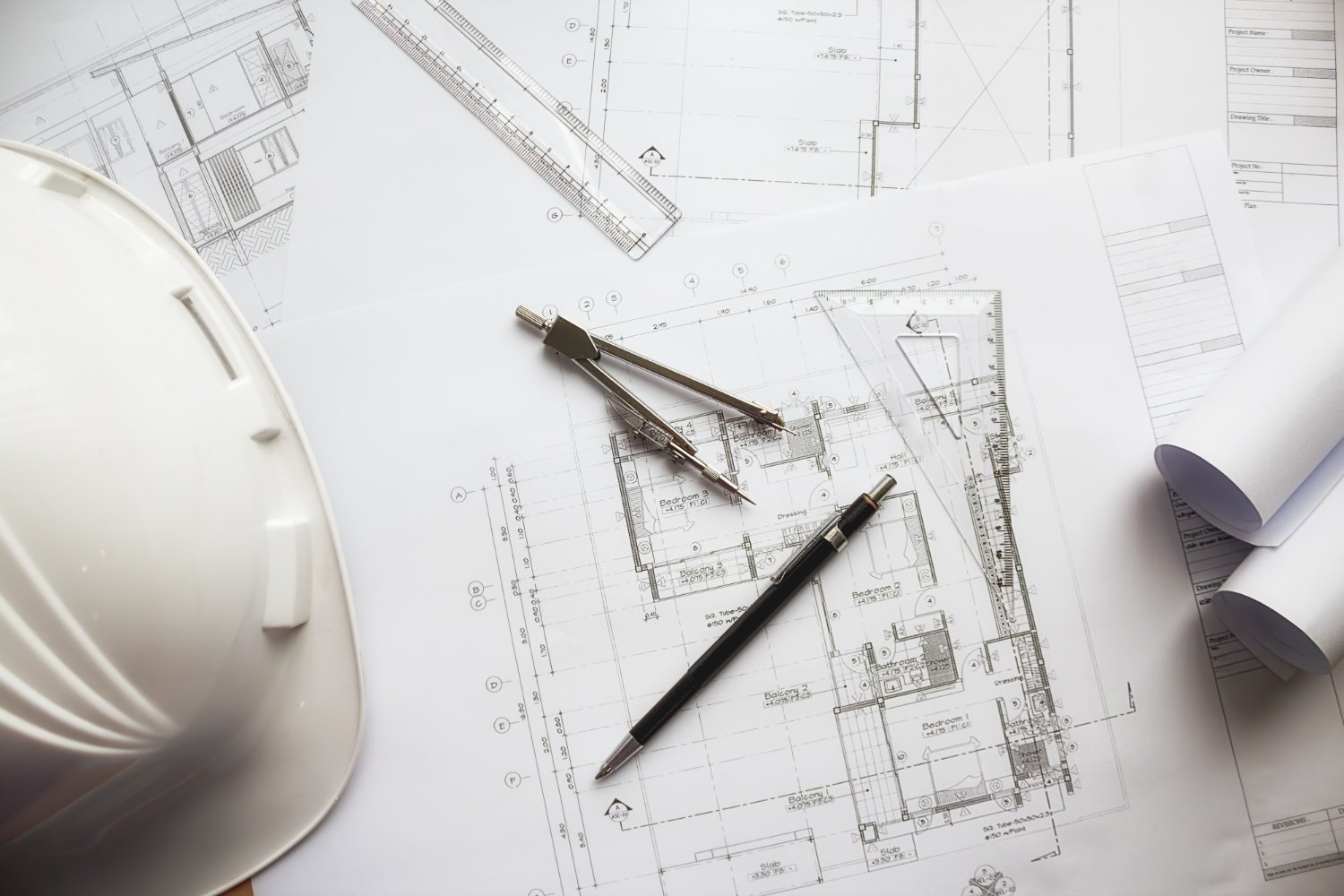
Structural Drawings
SketchRise provides a comprehensive suite of structural drawing services to support the construction industry. Our experienced team of engineers and draftsmen deliver high-quality documentation that meets all relevant building codes and standards.
Our structural drawings provide the critical information needed for successful construction projects, from residential builds to large-scale commercial developments. We prioritize accuracy, code compliance, and clear communication to support our clients’ needs at every stage.
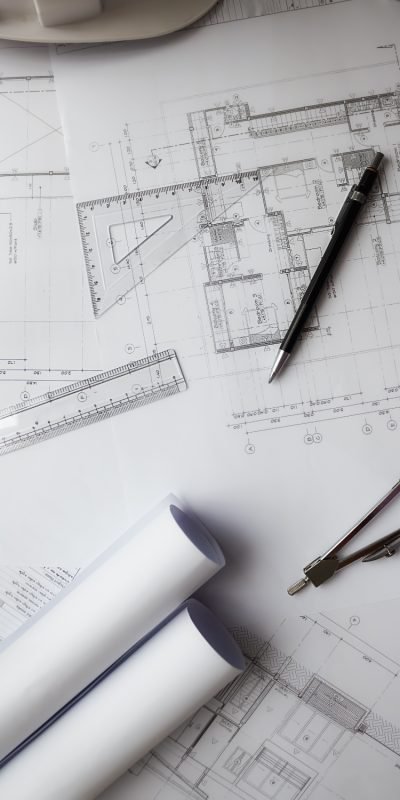
Services
Our structural drawing services include:
- Foundation Plans
- Floor Framing Plans
- Roof Framing Plans
- Column and Beam Layout Plans
- Structural Details
- Reinforcement Plans
- Retaining Wall Design
- Staircase and Elevator Shaft Details
- Seismic and Wind Load Calculations
- Structural Steel Detailing
- Structural Analysis Reports
- Foundation and Structural Inspections
- As-Built Drawings
- CAD Drafting Services
Guaranteed Quality Services
Whether you require a single drawing or a full set of construction documents, the SketchRise team has the expertise to deliver high-quality, efficient structural design solutions. Contact us today to learn more about our services and how we can support your next project.
"Our vision is to be a leader in the construction industry, recognized for our excellence, integrity, and forward-thinking approach. We aim to create landmark projects that reflect our dedication to sustainability, innovation, and community enrichment. By continually investing in our people, technology, and processes, we aspire to set new standards in construction and contribute positively to the built environment."
"Our mission is to build structures that not only stand the test of time but also inspire and enhance the lives of those who use them. We are dedicated to delivering superior quality, exceptional service, and sustainable solutions to our clients and communities. Through innovative design, meticulous craftsmanship, and a steadfast commitment to safety, we strive to exceed expectations in every project we undertake."
"Our team is the cornerstone of our success. Comprising seasoned professionals, skilled tradespeople, and innovative thinkers, we bring a wealth of experience and a passion for excellence to every project. Our collaborative approach ensures that every member, from project managers and engineers to architects and laborers, works in harmony to achieve our clients' visions. We are committed to ongoing training and professional development, ensuring that our team remains at the forefront of industry advancements. United by a shared dedication to quality, safety, and client satisfaction, our team is equipped to tackle the most challenging projects and deliver outstanding results."
